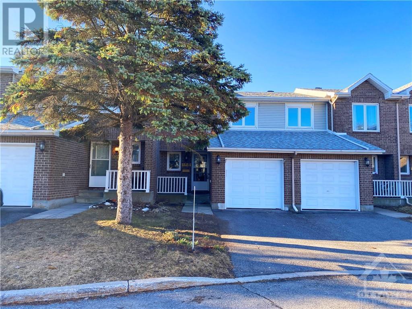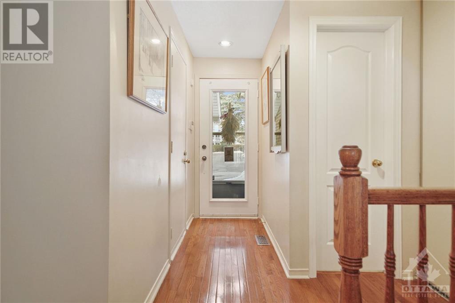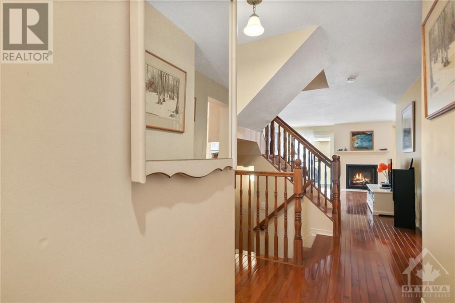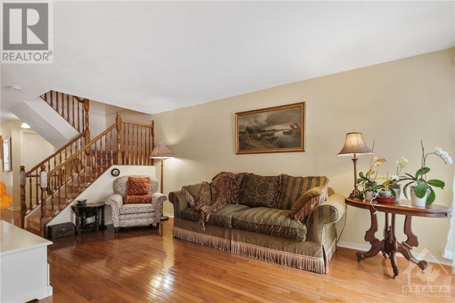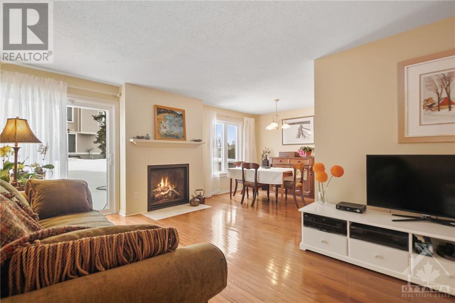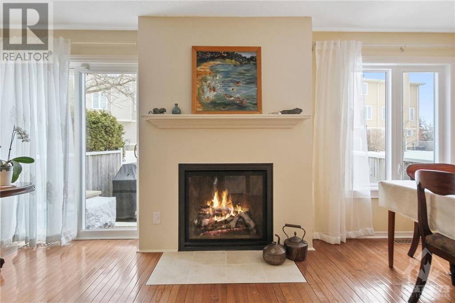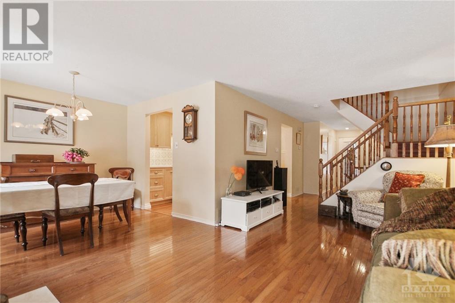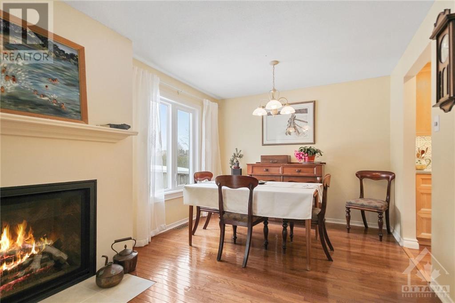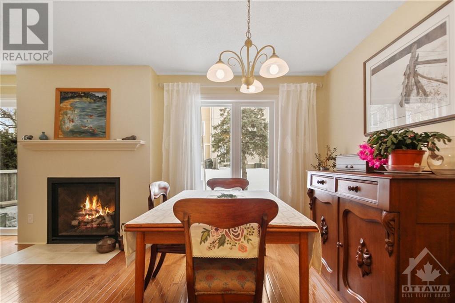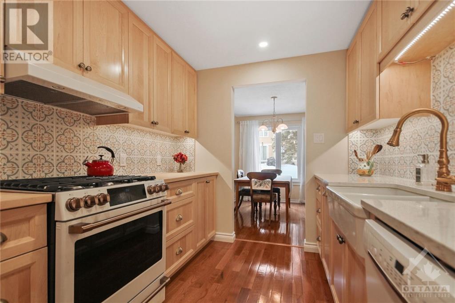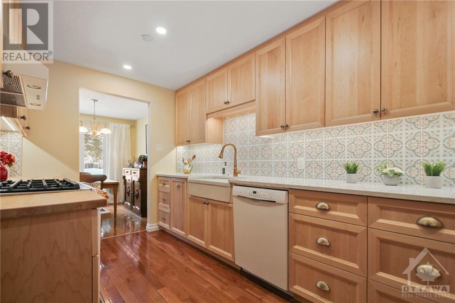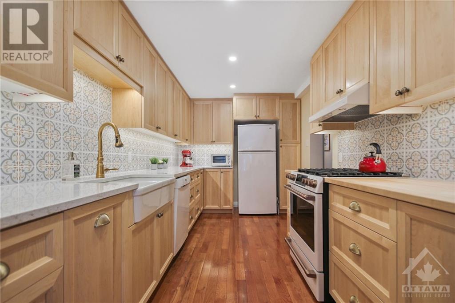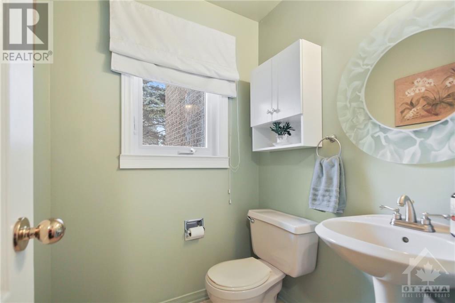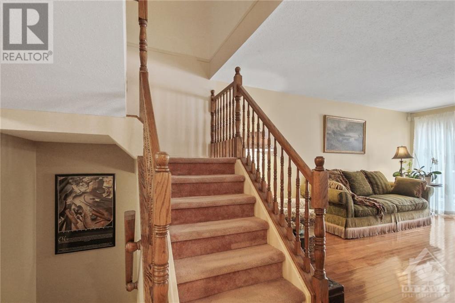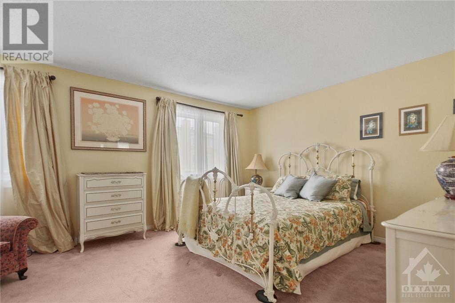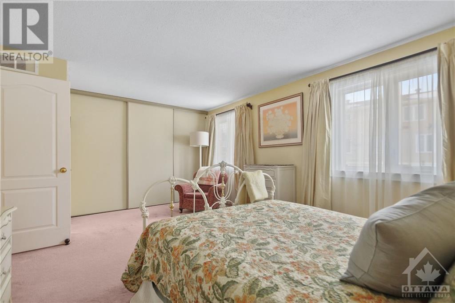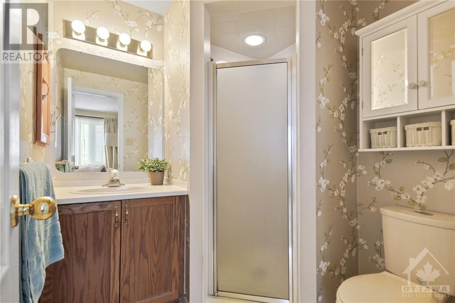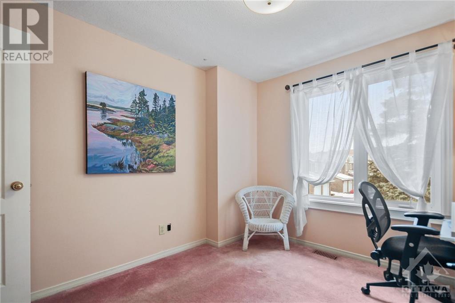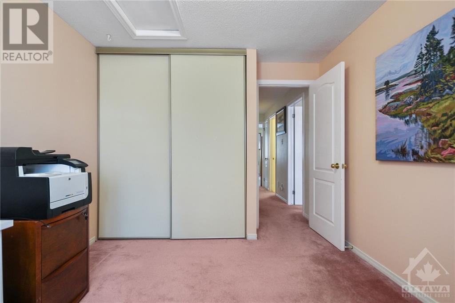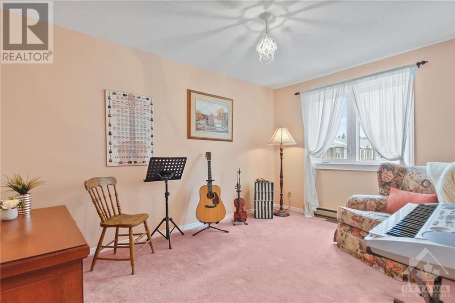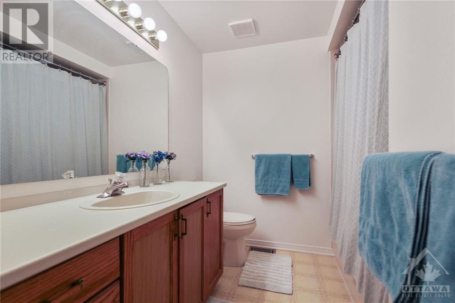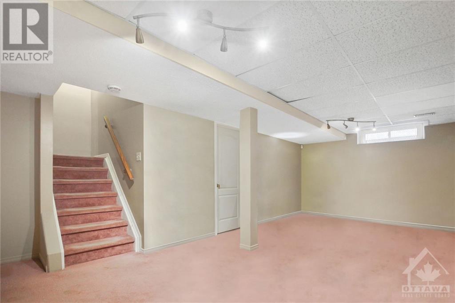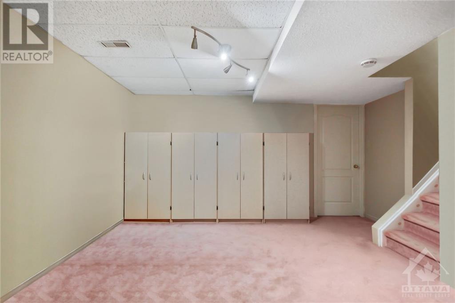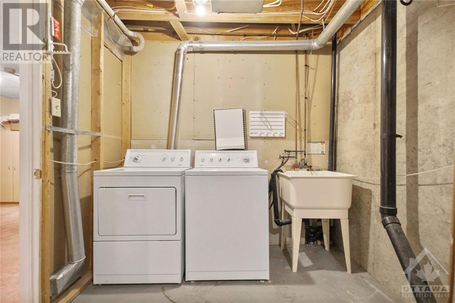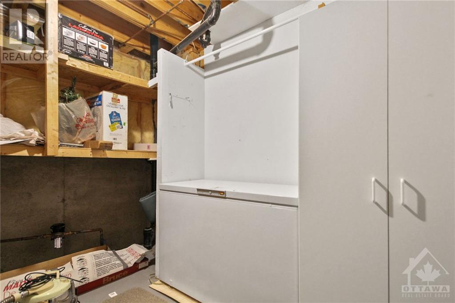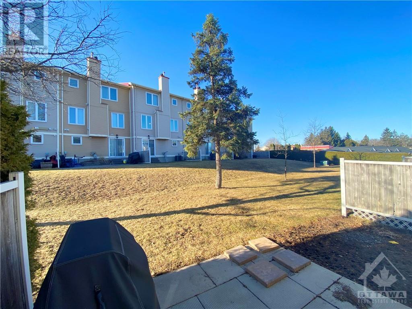1884 SUMMERFIELDS CRESCENT - MLS® # 1386962
Property Details
Description
 Inviting 3 bedroom townhome nestled in a quiet community. Welcoming foyer adorned w/hardwood flrs that extend through main level. Open-concept living/dining area features a natural gas fireplace (2020) & an abundance of natural light from window & patio door leading to the backyard. Stunning renovated kitchen (2023) & heart of the home showcases quartz & butcher block countertops, wood cabinets, stylish backsplash, pot lights, & gas stove. Spacious primary bedroom is a peaceful retreat w/2 windows, wall to wall closet & a 3 piece ensuite. 2 more bedrooms & full bath finish the 2nd floor. Carpeting on 2nd flr will be replaced w/neutral colored one. LL offers additional living space w/a recreation room, laundry & ample storage. Roof re-shingled 2021. HWT owned 2020. Backyard has privacy fences on 2 sides & backs onto shared greenspace. Garage w/inside entry & plenty of visitor parking. Steps to public transit, parks & schools; minutes to all amenities. Effortless lifestyle offered here! (id:2469)
Inviting 3 bedroom townhome nestled in a quiet community. Welcoming foyer adorned w/hardwood flrs that extend through main level. Open-concept living/dining area features a natural gas fireplace (2020) & an abundance of natural light from window & patio door leading to the backyard. Stunning renovated kitchen (2023) & heart of the home showcases quartz & butcher block countertops, wood cabinets, stylish backsplash, pot lights, & gas stove. Spacious primary bedroom is a peaceful retreat w/2 windows, wall to wall closet & a 3 piece ensuite. 2 more bedrooms & full bath finish the 2nd floor. Carpeting on 2nd flr will be replaced w/neutral colored one. LL offers additional living space w/a recreation room, laundry & ample storage. Roof re-shingled 2021. HWT owned 2020. Backyard has privacy fences on 2 sides & backs onto shared greenspace. Garage w/inside entry & plenty of visitor parking. Steps to public transit, parks & schools; minutes to all amenities. Effortless lifestyle offered here! (id:2469)
Features
Treed, Automatic Garage Door Opener
Amenities
Public Transit, Recreation Nearby, Shopping
Listing Provided By
RE/MAX HALLMARK REALTY GROUP
Neighborhood Info
Copyright and Disclaimer
All information displayed is believed to be accurate, but is not guaranteed and should be independently verified. No warranties or representations of any kind are made with respect to the accuracy of such information. Not intended to solicit properties currently listed for sale.
The trademarks REALTOR®, REALTORS® and the REALTOR® logo are controlled by The Canadian Real Estate Association (CREA) and identify real estate professionals who are members of CREA. The trademarks MLS®, Multiple Listing Service® and the associated logos are owned by CREA and identify the quality of services provided by real estate professionals who are members of CREA.
REALTOR® contact information provided to facilitate inquiries from consumers interested in Real Estate services. Please do not contact the website owner with unsolicited commercial offers.
Send us your questions about this property and we'll get back to you right away.
Send this to a friend, or email this to yourself
- Mobile:
- Email:
- Elisa Canonico
- 613-850-8570
- elisa@elisacanonico.ca
- RE/MAX Hallmark Realty Group
- 700 Eagleson Road, Suite 105
- Ottawa, Ontario
- K2M 2V8


