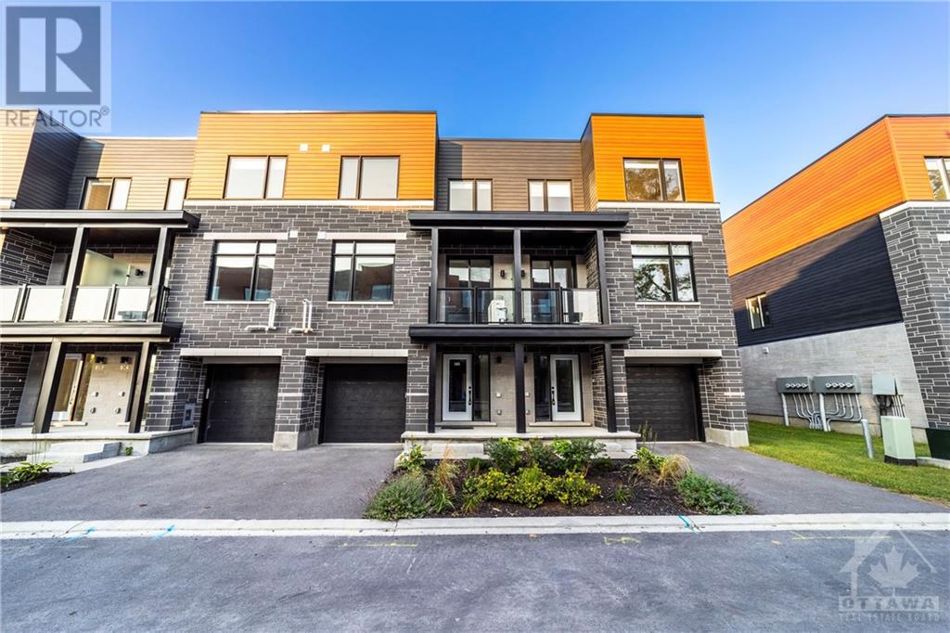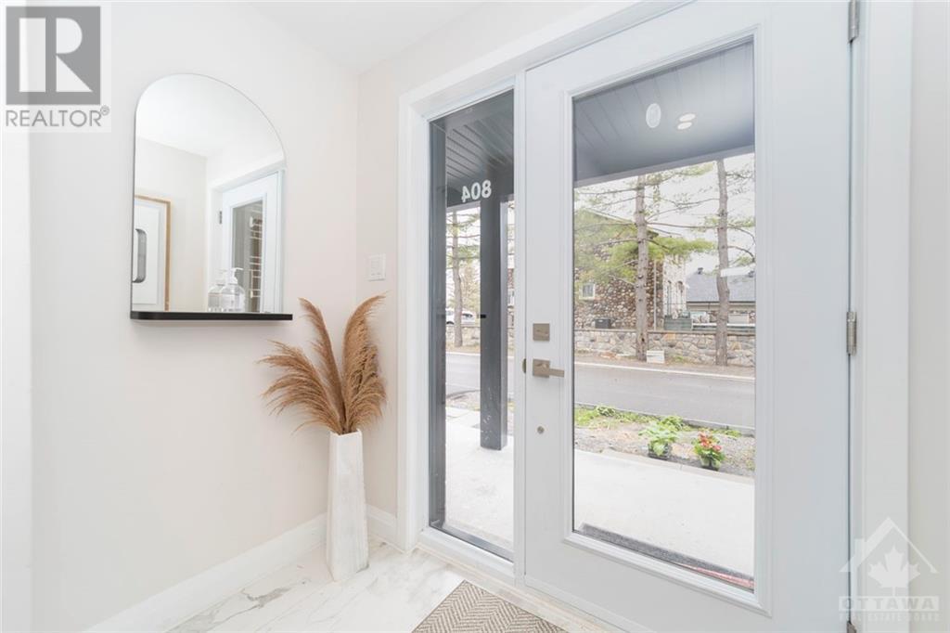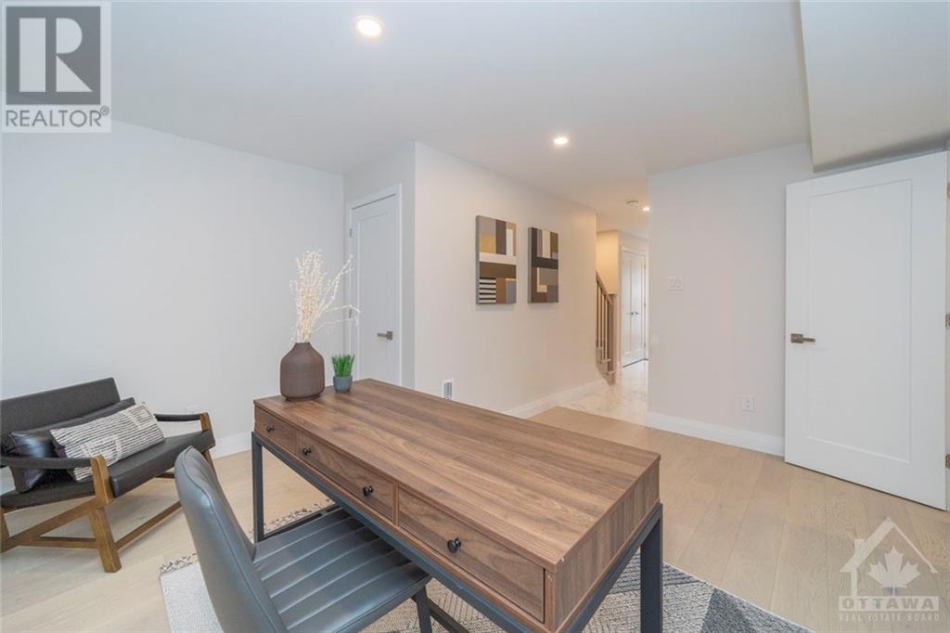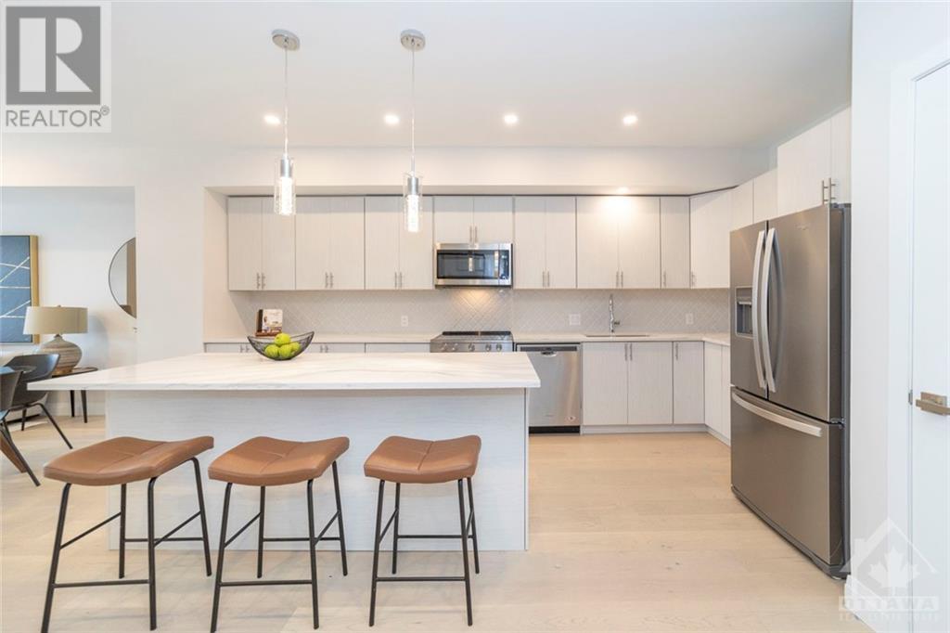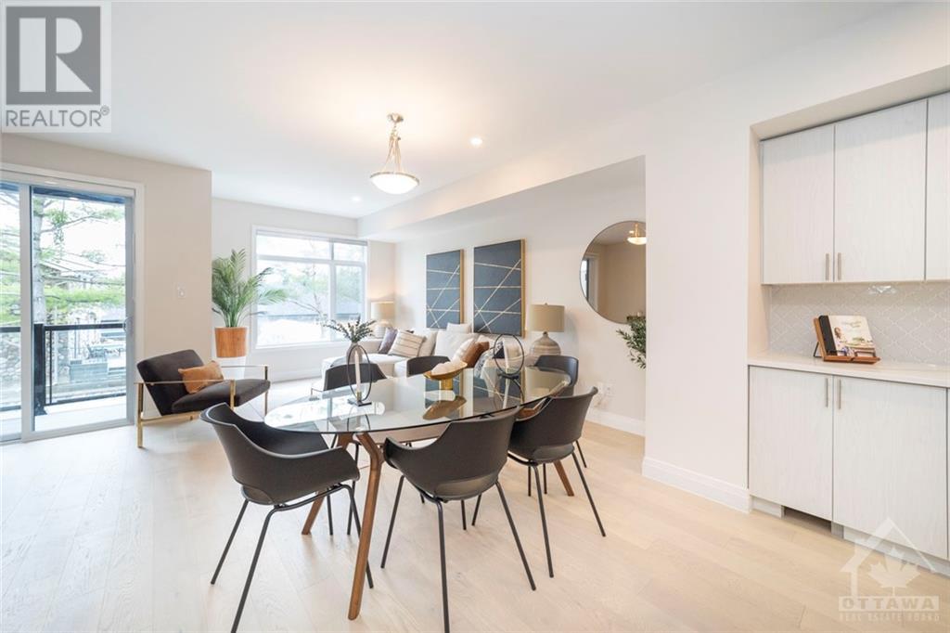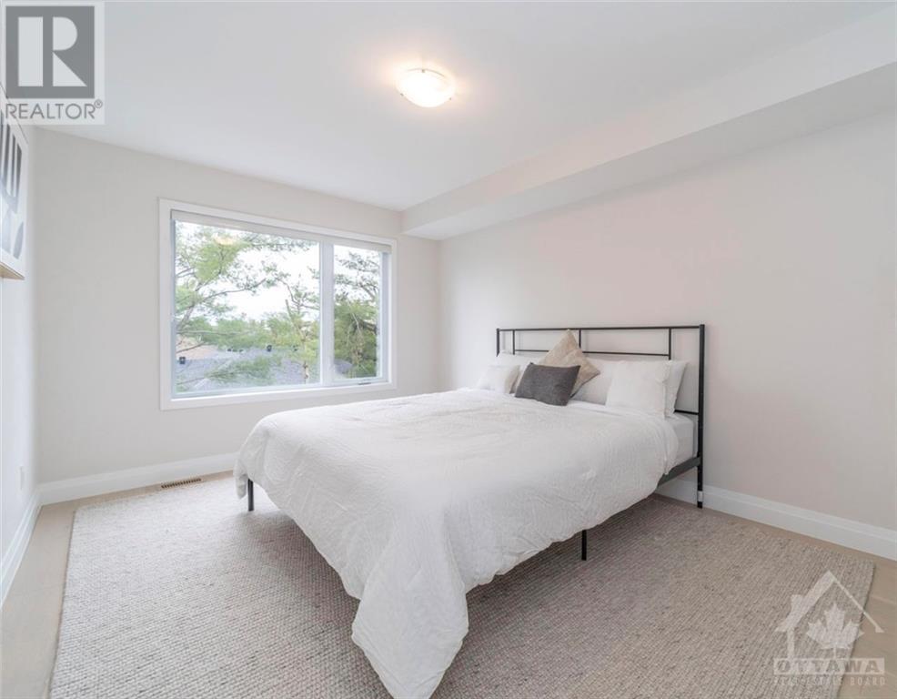812 STAR PRIVATE - MLS® # 1386340
Property Details
Description
 Welcome to your dream home! This custom-built freehold property offers 1880 sqft of sophisticated living space, perfect for both relaxation & entertaining. Designed with comfort & style in mind, it features 2 spacious bedrooms, 2 versatile dens & 4 beautiful bathrooms. The interior is elegantly finished with hardwood & ceramic floors throughout, complemented by smooth ceilings for a modern appeal. The chef’s kitchen is a culinary enthusiast's delight, equipped with a large island & bar seating, ideal for social cooking & engaging conversations. Adjacent to the kitchen, the living/dining area seamlessly transitions between cozy family time & hosting lively gatherings. Located just 800m from Starbucks & Farmboy & steps away from the new T&T Grocery, restaurants & essentials, everything you need is right at your doorstep. Don’t miss the opportunity to call this exquisite home your own & unlock the door to your dream lifestyle. POTL Fee: Snow Removal, Perimeter Fence & Retaining Wall. (id:2469)
Welcome to your dream home! This custom-built freehold property offers 1880 sqft of sophisticated living space, perfect for both relaxation & entertaining. Designed with comfort & style in mind, it features 2 spacious bedrooms, 2 versatile dens & 4 beautiful bathrooms. The interior is elegantly finished with hardwood & ceramic floors throughout, complemented by smooth ceilings for a modern appeal. The chef’s kitchen is a culinary enthusiast's delight, equipped with a large island & bar seating, ideal for social cooking & engaging conversations. Adjacent to the kitchen, the living/dining area seamlessly transitions between cozy family time & hosting lively gatherings. Located just 800m from Starbucks & Farmboy & steps away from the new T&T Grocery, restaurants & essentials, everything you need is right at your doorstep. Don’t miss the opportunity to call this exquisite home your own & unlock the door to your dream lifestyle. POTL Fee: Snow Removal, Perimeter Fence & Retaining Wall. (id:2469)
Features
Cul-de-sac, Park setting, Corner Site, Balcony, Automatic Garage Door Opener
Amenities
Public Transit, Recreation Nearby, Shopping
Listing Provided By
RE/MAX HALLMARK REALTY GROUP
Neighborhood Info
Copyright and Disclaimer
All information displayed is believed to be accurate, but is not guaranteed and should be independently verified. No warranties or representations of any kind are made with respect to the accuracy of such information. Not intended to solicit properties currently listed for sale.
The trademarks REALTOR®, REALTORS® and the REALTOR® logo are controlled by The Canadian Real Estate Association (CREA) and identify real estate professionals who are members of CREA. The trademarks MLS®, Multiple Listing Service® and the associated logos are owned by CREA and identify the quality of services provided by real estate professionals who are members of CREA.
REALTOR® contact information provided to facilitate inquiries from consumers interested in Real Estate services. Please do not contact the website owner with unsolicited commercial offers.
Send us your questions about this property and we'll get back to you right away.
Send this to a friend, or email this to yourself
- Mobile:
- Email:
- Elisa Canonico
- 613-850-8570
- elisa@elisacanonico.ca
- RE/MAX Hallmark Realty Group
- 700 Eagleson Road, Suite 105
- Ottawa, Ontario
- K2M 2V8


