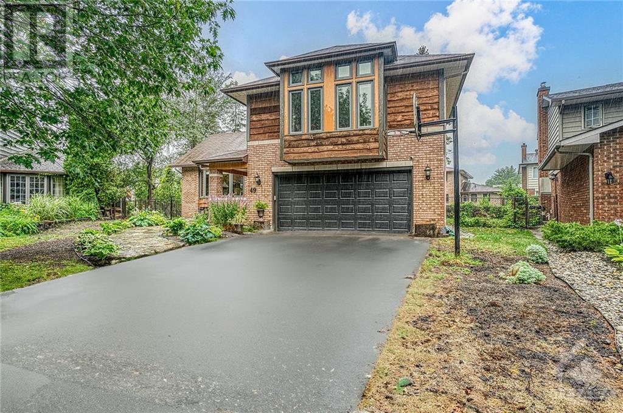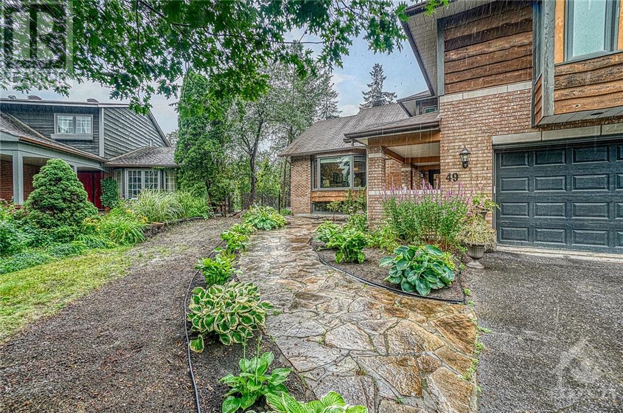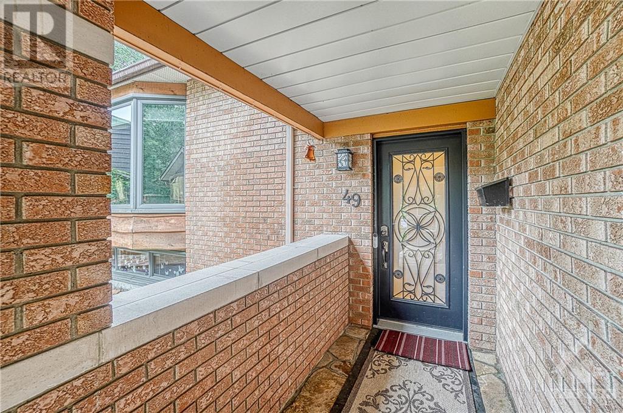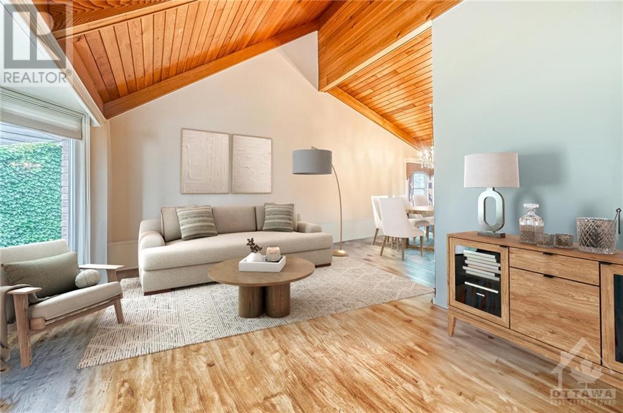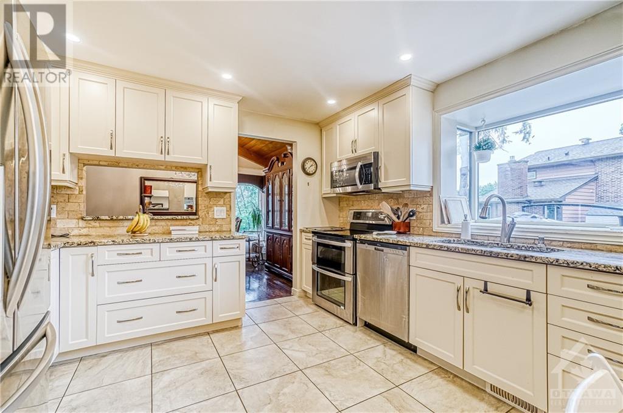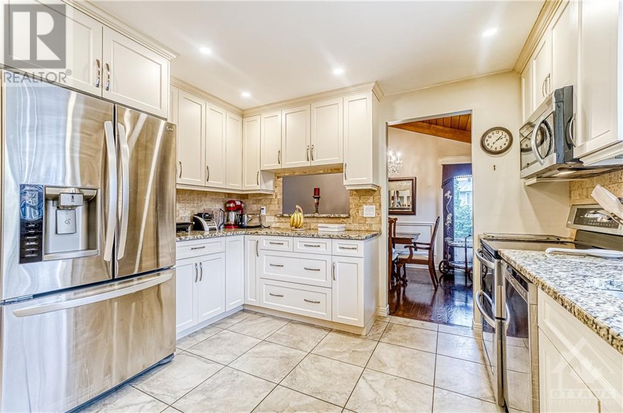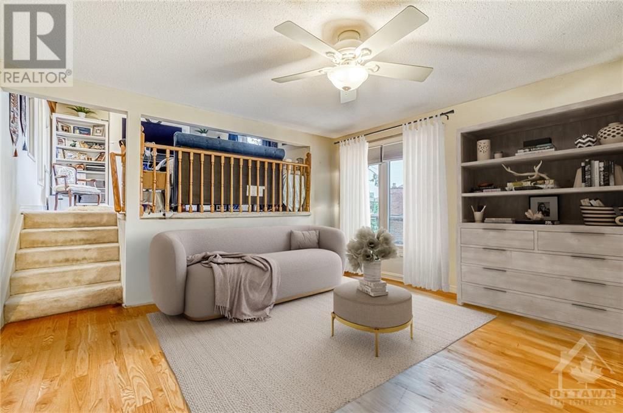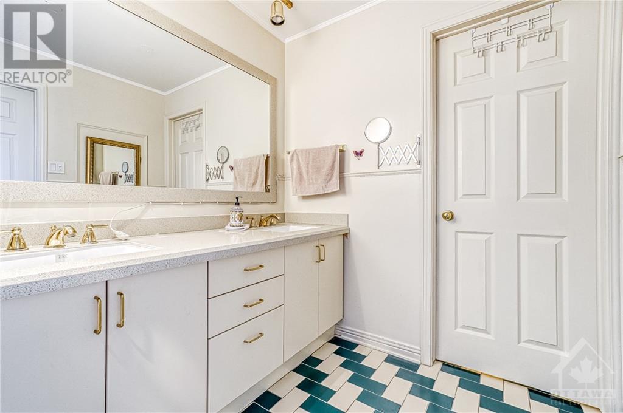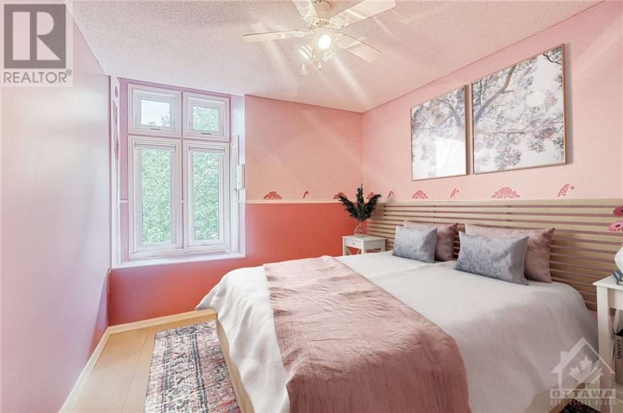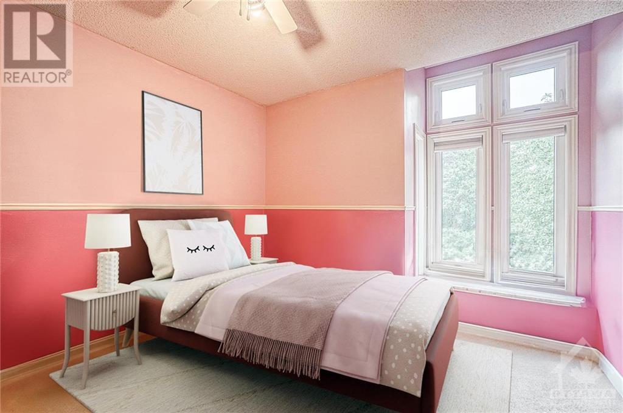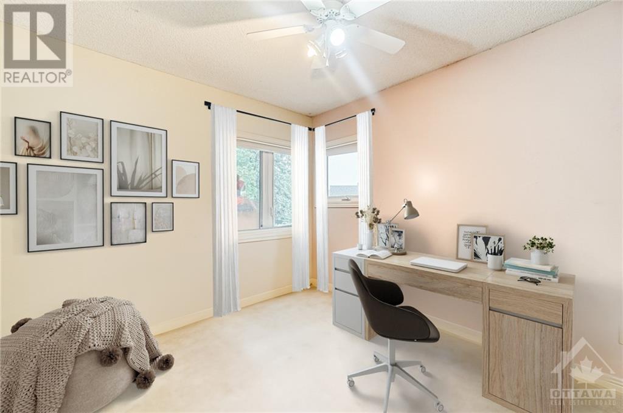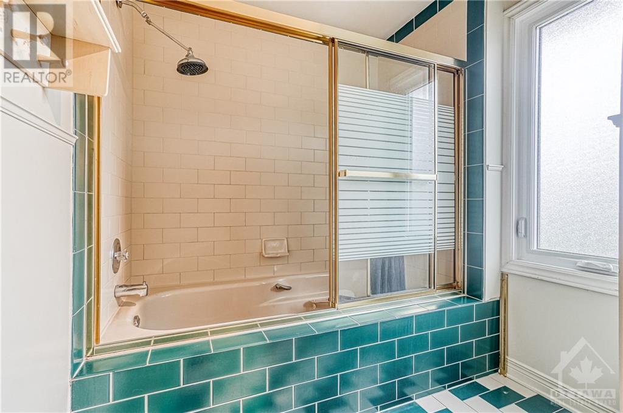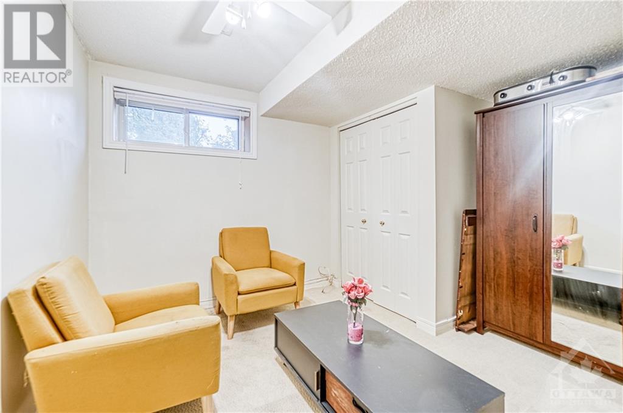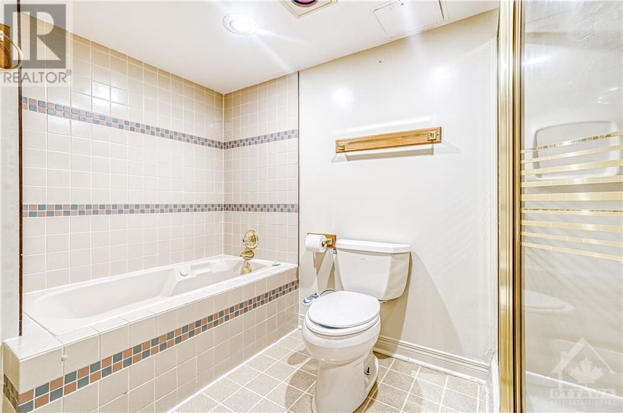49 RICH LITTLE DRIVE - MLS® # 1386096
Property Details
Description
 How often does a house go up for sale on sought-after Rich Little? None in the last FOUR years! Located in one of the most popular neighbourhoods of Hunt Club, your next home is close to everything yet sits on an extra large 8,600 sf treed lot big enough for a hot tub, & you still have a spacious pie shaped backyard. With an estimated 3,000 sq ft and a fully finished basement, 6 bedrooms and 4 bathrooms, This home is built for everyone! Key features include separate formal and informal living spaces, grand cathedral ceilings & hardwood floors throughout, Smart Home System – Nest doorbell & thermostat – outdoor and indoor cameras, all in move-in ready conditions. Oversized sitting area in your primary bedroom? We got you covered too, don’t worry. Plus, the home is close to so much, including schools, golfing, parks, Mooney’s Bay, Ottawa’s Int’l Airport, Shopping & more. Homes like these are rare to find. Book a showing today! Some photos are virtually staged. (id:2469)
How often does a house go up for sale on sought-after Rich Little? None in the last FOUR years! Located in one of the most popular neighbourhoods of Hunt Club, your next home is close to everything yet sits on an extra large 8,600 sf treed lot big enough for a hot tub, & you still have a spacious pie shaped backyard. With an estimated 3,000 sq ft and a fully finished basement, 6 bedrooms and 4 bathrooms, This home is built for everyone! Key features include separate formal and informal living spaces, grand cathedral ceilings & hardwood floors throughout, Smart Home System – Nest doorbell & thermostat – outdoor and indoor cameras, all in move-in ready conditions. Oversized sitting area in your primary bedroom? We got you covered too, don’t worry. Plus, the home is close to so much, including schools, golfing, parks, Mooney’s Bay, Ottawa’s Int’l Airport, Shopping & more. Homes like these are rare to find. Book a showing today! Some photos are virtually staged. (id:2469)
Features
Automatic Garage Door Opener
Amenities
Public Transit, Recreation Nearby, Shopping
Listing Provided By
RE/MAX HALLMARK REALTY GROUP
Neighborhood Info
Copyright and Disclaimer
All information displayed is believed to be accurate, but is not guaranteed and should be independently verified. No warranties or representations of any kind are made with respect to the accuracy of such information. Not intended to solicit properties currently listed for sale.
The trademarks REALTOR®, REALTORS® and the REALTOR® logo are controlled by The Canadian Real Estate Association (CREA) and identify real estate professionals who are members of CREA. The trademarks MLS®, Multiple Listing Service® and the associated logos are owned by CREA and identify the quality of services provided by real estate professionals who are members of CREA.
REALTOR® contact information provided to facilitate inquiries from consumers interested in Real Estate services. Please do not contact the website owner with unsolicited commercial offers.
Send us your questions about this property and we'll get back to you right away.
Send this to a friend, or email this to yourself
- Mobile:
- Email:
- Elisa Canonico
- 613-850-8570
- elisa@elisacanonico.ca
- RE/MAX Hallmark Realty Group
- 700 Eagleson Road, Suite 105
- Ottawa, Ontario
- K2M 2V8

