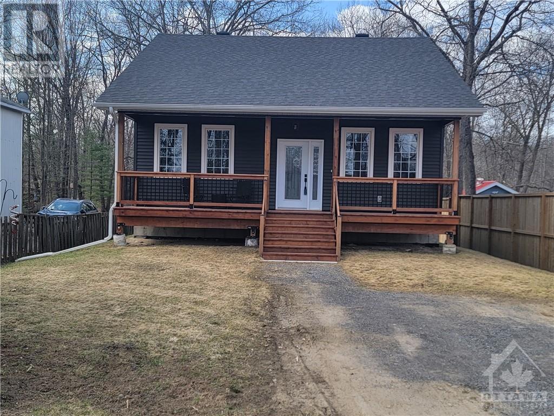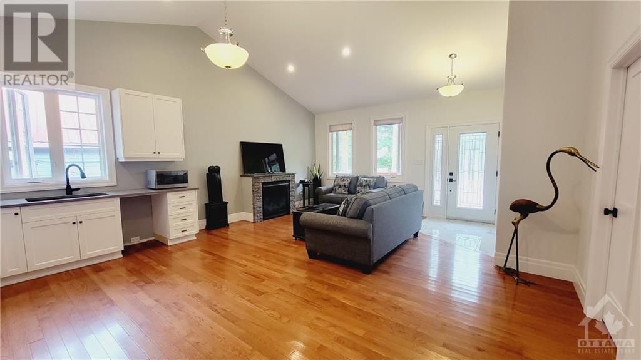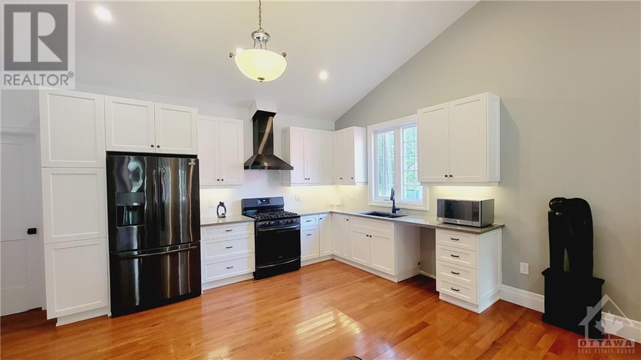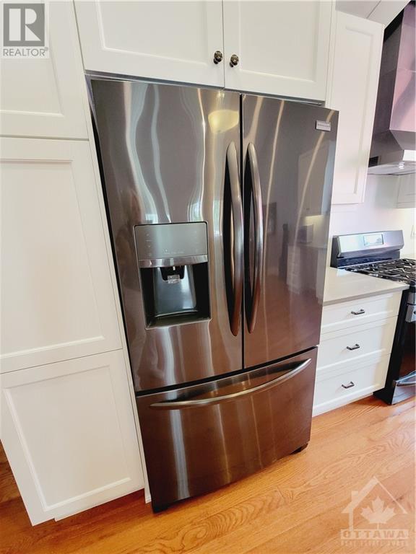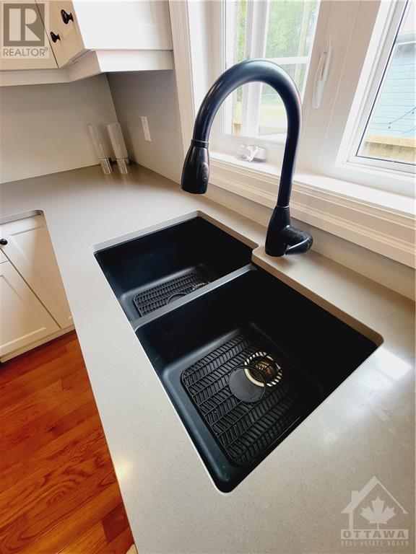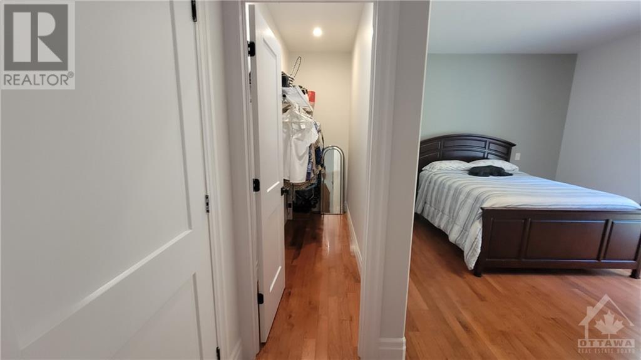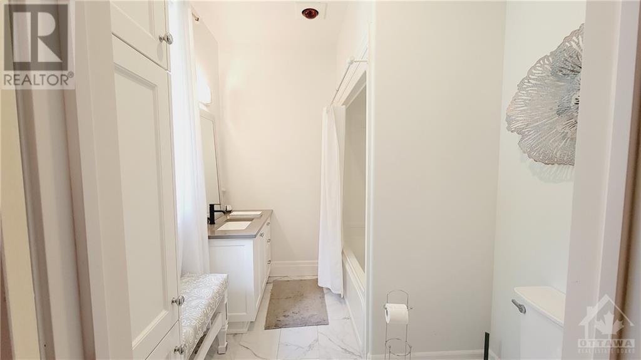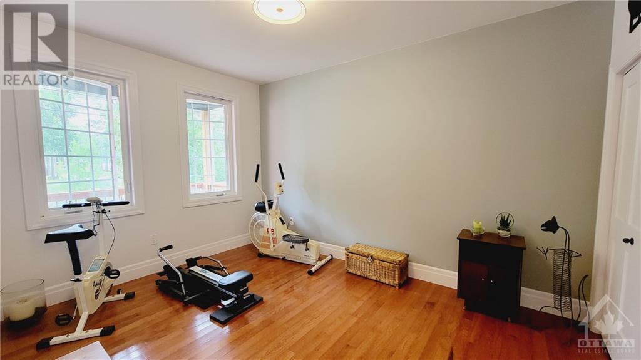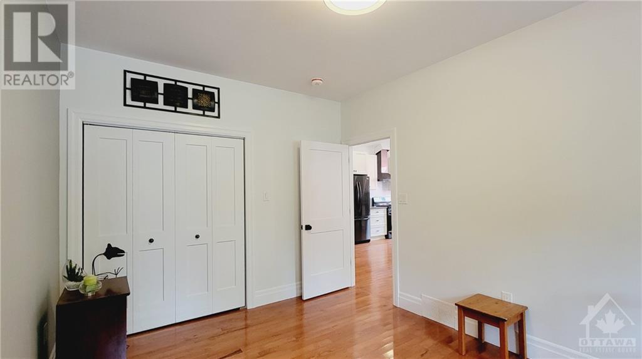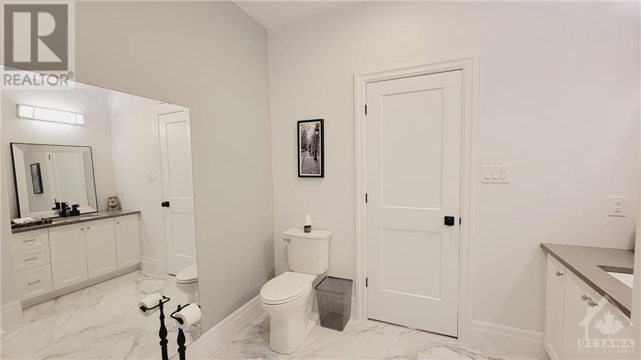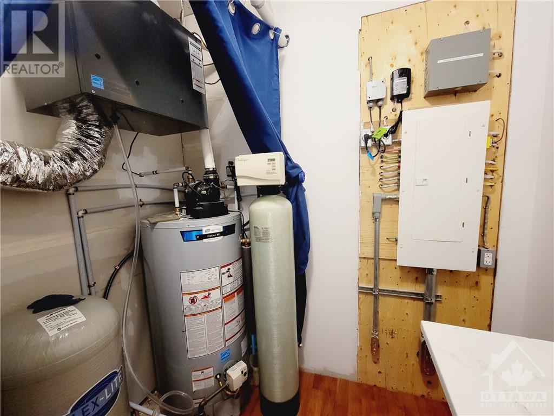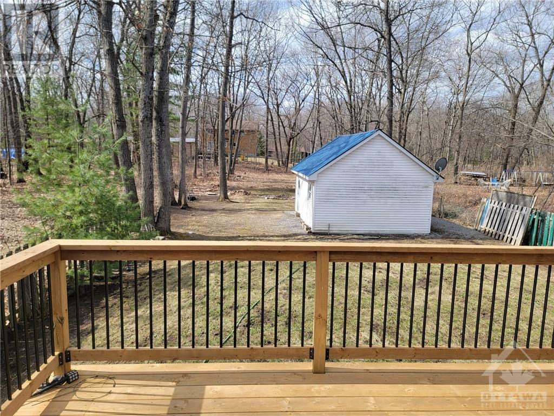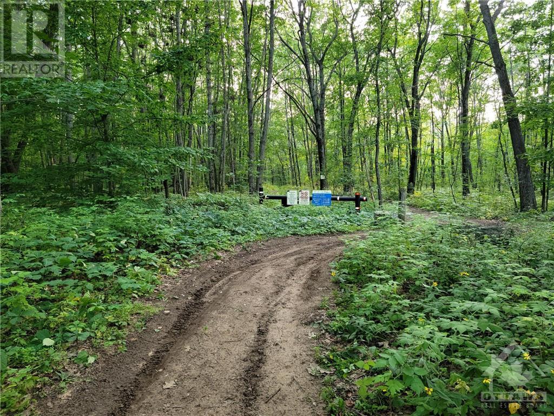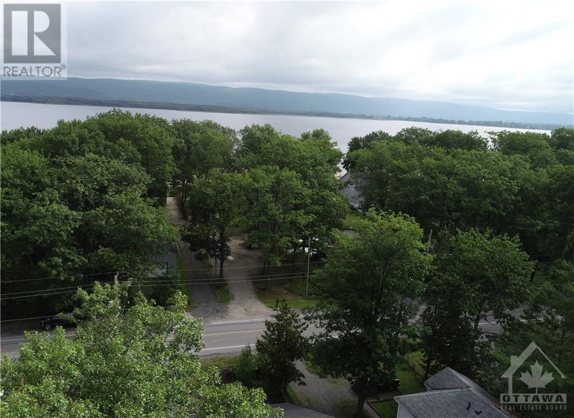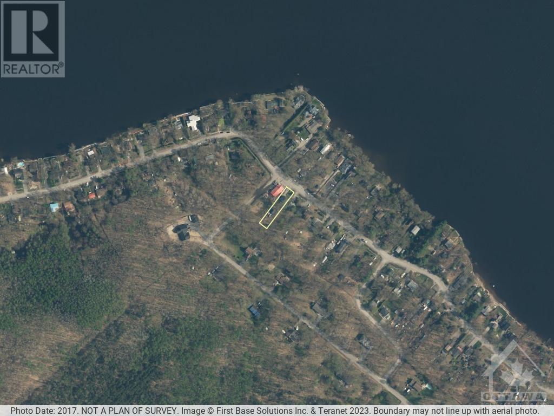653 BAYVIEW DRIVE - MLS® # 1386067
Property Details
Description
 Go ahead & Fall in Love! Absolutely Stunning Newer Build surrounded by natural beauty & just steps to the Torbolton Forest & Ottawa River! Sure to impress, Open Concept 2 Bedroom, 2 Bath Bungalow custom built home in 2021 is set on an extra deep 244' lot with back access lane to a detached garage & large backyard. Quality finishings & features include: cathedral ceiling with pot lighting in main living area, natural gas fireplace, 9 ft ceilings in bedrms & baths, stylish interior paneled doors, hardwd & tile flring, 8” baseboards, gorgeous kitchen & baths with quartz counters & soft close features on doors & drawers, king size Primary Bedroom boasts walk-in closet, 4 pce ensuite & patio door to deck, main flr laundry/utility rm, crawl space just under 6 ft & spray foam insulated. Enjoy time on the veranda or large back deck with BBQ hook up. Includes upgraded appls, window coverings & hwt. Bell Fibe. 24 hours notice for showings. (id:2469)
Go ahead & Fall in Love! Absolutely Stunning Newer Build surrounded by natural beauty & just steps to the Torbolton Forest & Ottawa River! Sure to impress, Open Concept 2 Bedroom, 2 Bath Bungalow custom built home in 2021 is set on an extra deep 244' lot with back access lane to a detached garage & large backyard. Quality finishings & features include: cathedral ceiling with pot lighting in main living area, natural gas fireplace, 9 ft ceilings in bedrms & baths, stylish interior paneled doors, hardwd & tile flring, 8” baseboards, gorgeous kitchen & baths with quartz counters & soft close features on doors & drawers, king size Primary Bedroom boasts walk-in closet, 4 pce ensuite & patio door to deck, main flr laundry/utility rm, crawl space just under 6 ft & spray foam insulated. Enjoy time on the veranda or large back deck with BBQ hook up. Includes upgraded appls, window coverings & hwt. Bell Fibe. 24 hours notice for showings. (id:2469)
Features
Wooded area
Amenities
Water Nearby
Listing Provided By
RE/MAX HALLMARK REALTY GROUP
Neighborhood Info
Copyright and Disclaimer
All information displayed is believed to be accurate, but is not guaranteed and should be independently verified. No warranties or representations of any kind are made with respect to the accuracy of such information. Not intended to solicit properties currently listed for sale.
The trademarks REALTOR®, REALTORS® and the REALTOR® logo are controlled by The Canadian Real Estate Association (CREA) and identify real estate professionals who are members of CREA. The trademarks MLS®, Multiple Listing Service® and the associated logos are owned by CREA and identify the quality of services provided by real estate professionals who are members of CREA.
REALTOR® contact information provided to facilitate inquiries from consumers interested in Real Estate services. Please do not contact the website owner with unsolicited commercial offers.
Send us your questions about this property and we'll get back to you right away.
Send this to a friend, or email this to yourself
- Mobile:
- Email:
- Elisa Canonico
- 613-850-8570
- elisa@elisacanonico.ca
- RE/MAX Hallmark Realty Group
- 700 Eagleson Road, Suite 105
- Ottawa, Ontario
- K2M 2V8

