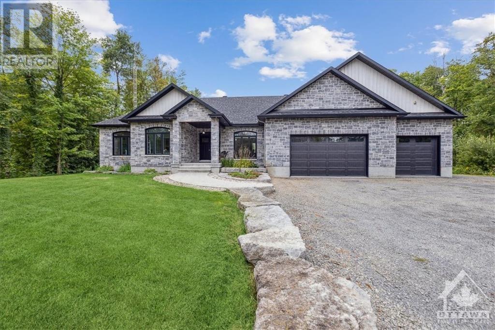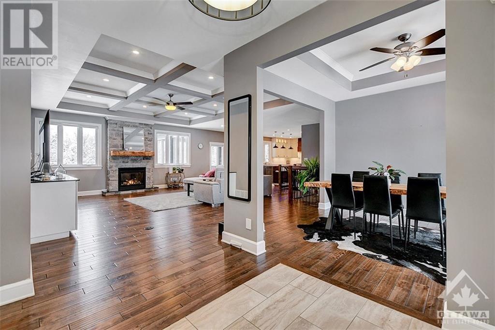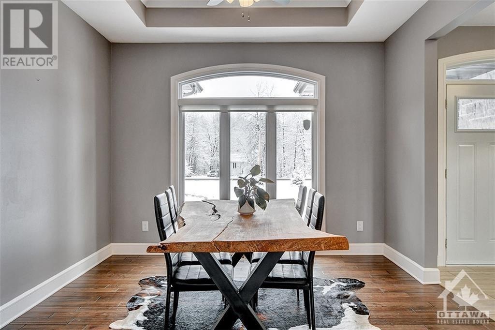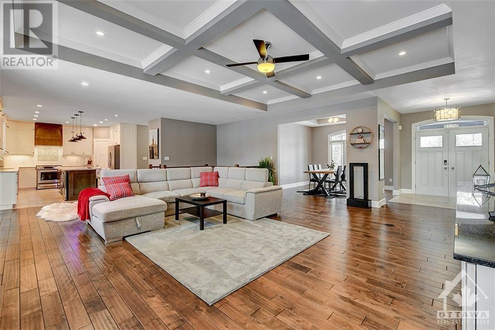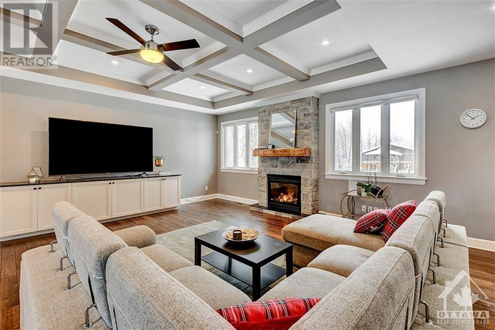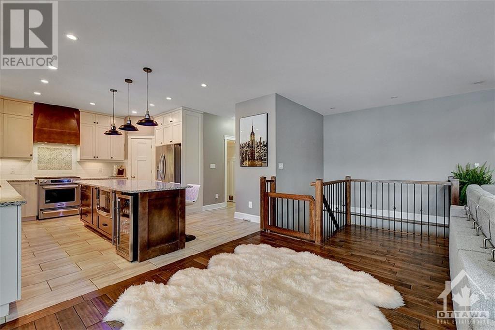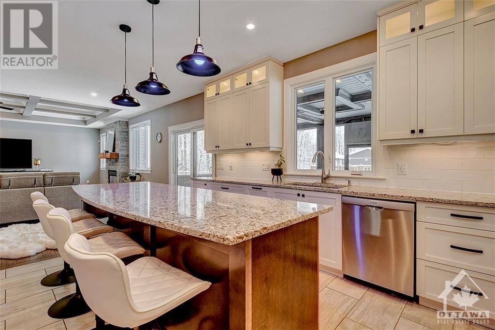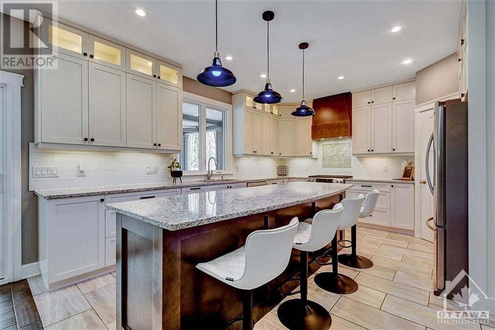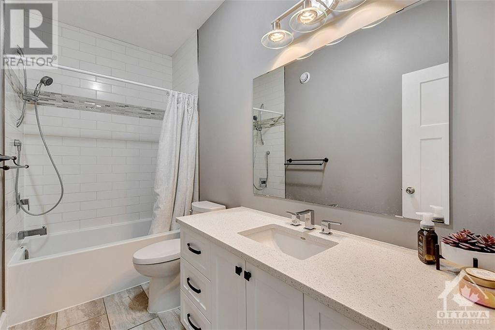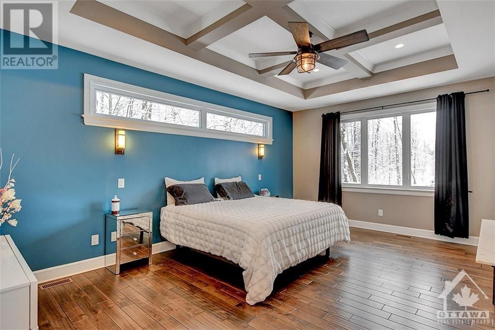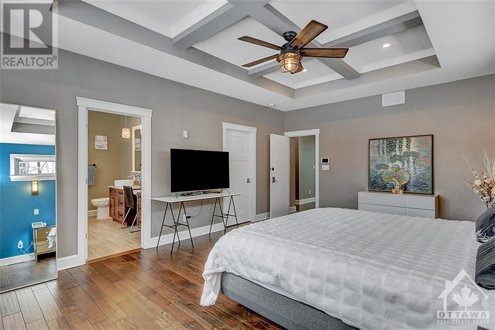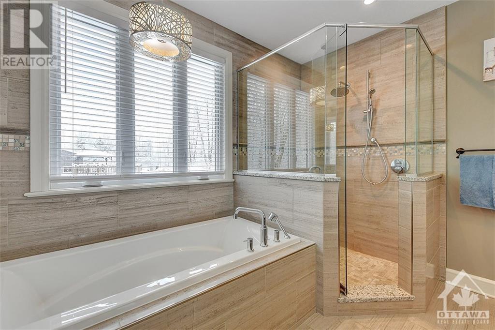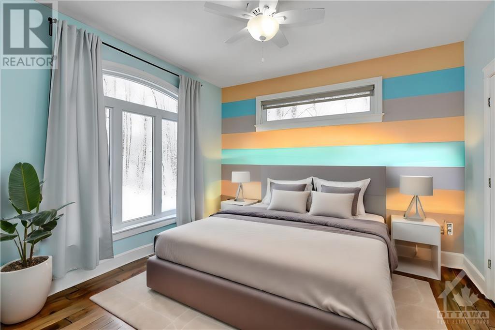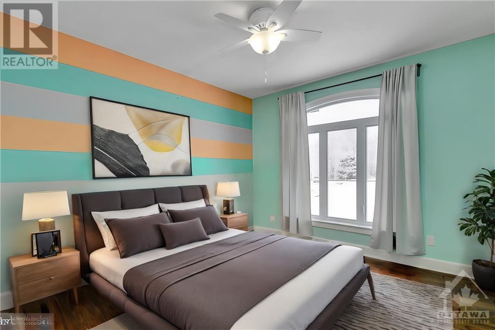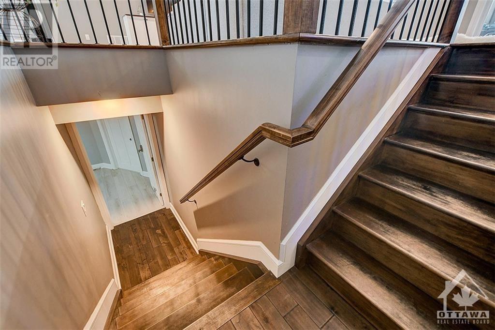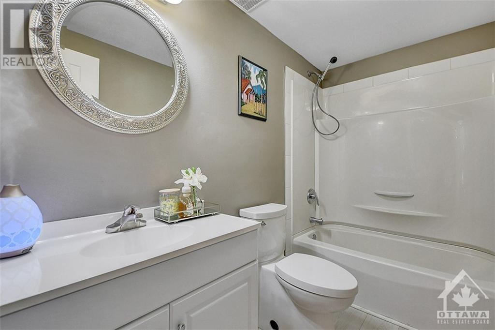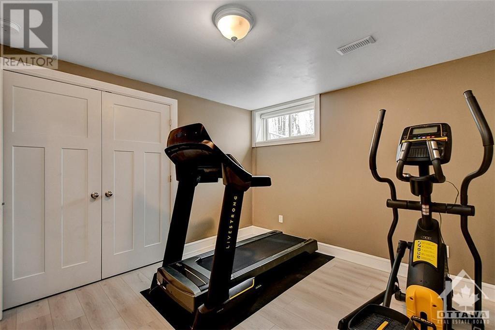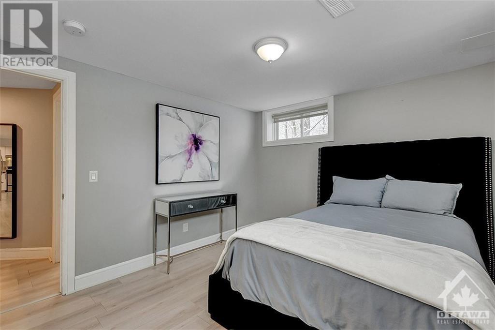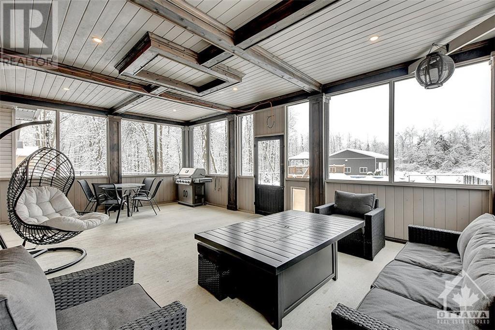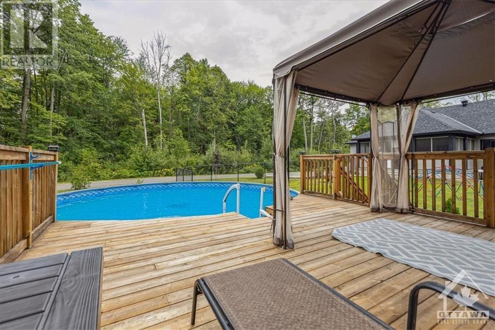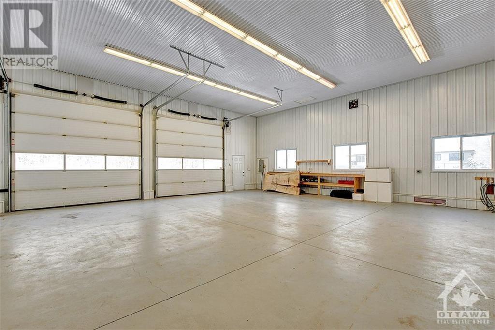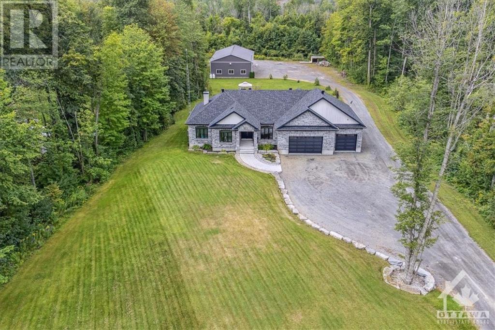2862 BLANCHFIELD ROAD - MLS® # 1382937
Property Details
Description
 If you have been waiting for something truly special or perhaps a Luxury home & cottage all in-one, you’ll experience family living at it’s best here! Great flow from the grand family room with windows galore to the chef's kitchen, coffered ceilings, with open-concept layout. Kitchen has granite counters, massive island, a breakfast bar overlooking the private backyard, and access to 25'x16' screened verandah. Main floor 3 bedrooms, including the primary suite with walk-in closet & 5pce ensuite, dual vanity sinks, soaking tub & large glass shower. The Fully finished lower level with in-law suite complete w/huge living & dining room, kitchen, 4th & 5th bedrooms plus a 3pc bath, laundry & separate entrance into a main garage. Situated on 2 acres features: deck, pool with fully fenced backyard, 4-car attached garage & massive 40’x70’ detached workshop. The Workshop has a 40’x40’ section w/radiant heat, built-in benches & mezzanine & 40'x30' for extra storage. A must-see dream property! (id:2469)
If you have been waiting for something truly special or perhaps a Luxury home & cottage all in-one, you’ll experience family living at it’s best here! Great flow from the grand family room with windows galore to the chef's kitchen, coffered ceilings, with open-concept layout. Kitchen has granite counters, massive island, a breakfast bar overlooking the private backyard, and access to 25'x16' screened verandah. Main floor 3 bedrooms, including the primary suite with walk-in closet & 5pce ensuite, dual vanity sinks, soaking tub & large glass shower. The Fully finished lower level with in-law suite complete w/huge living & dining room, kitchen, 4th & 5th bedrooms plus a 3pc bath, laundry & separate entrance into a main garage. Situated on 2 acres features: deck, pool with fully fenced backyard, 4-car attached garage & massive 40’x70’ detached workshop. The Workshop has a 40’x40’ section w/radiant heat, built-in benches & mezzanine & 40'x30' for extra storage. A must-see dream property! (id:2469)
Features
Acreage, Gazebo, Automatic Garage Door Opener
Amenities
Airport, Golf Nearby, Recreation Nearby, Shopping
Listing Provided By
RE/MAX HALLMARK REALTY GROUP
Neighborhood Info
Copyright and Disclaimer
All information displayed is believed to be accurate, but is not guaranteed and should be independently verified. No warranties or representations of any kind are made with respect to the accuracy of such information. Not intended to solicit properties currently listed for sale.
The trademarks REALTOR®, REALTORS® and the REALTOR® logo are controlled by The Canadian Real Estate Association (CREA) and identify real estate professionals who are members of CREA. The trademarks MLS®, Multiple Listing Service® and the associated logos are owned by CREA and identify the quality of services provided by real estate professionals who are members of CREA.
REALTOR® contact information provided to facilitate inquiries from consumers interested in Real Estate services. Please do not contact the website owner with unsolicited commercial offers.
Send us your questions about this property and we'll get back to you right away.
Send this to a friend, or email this to yourself
- Mobile:
- Email:
- Elisa Canonico
- 613-850-8570
- elisa@elisacanonico.ca
- RE/MAX Hallmark Realty Group
- 700 Eagleson Road, Suite 105
- Ottawa, Ontario
- K2M 2V8

