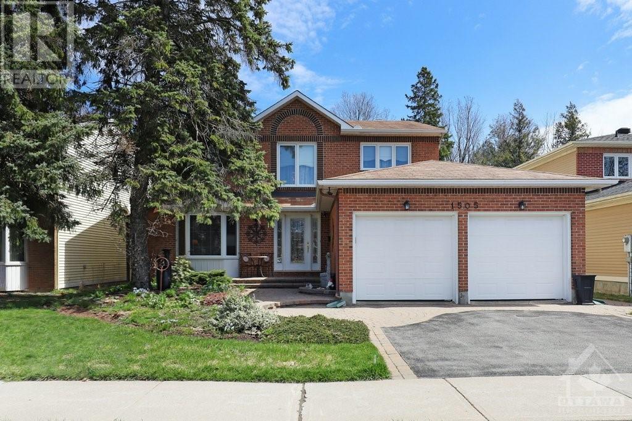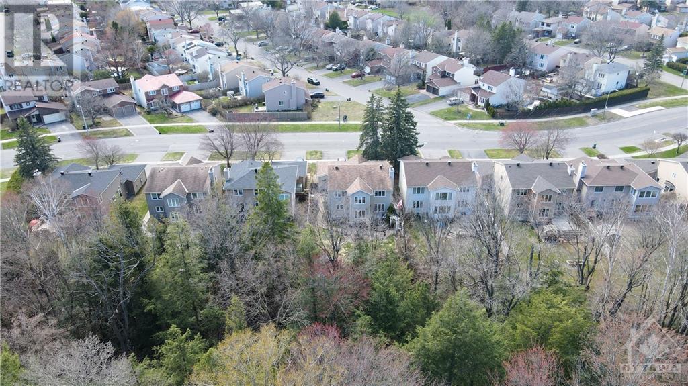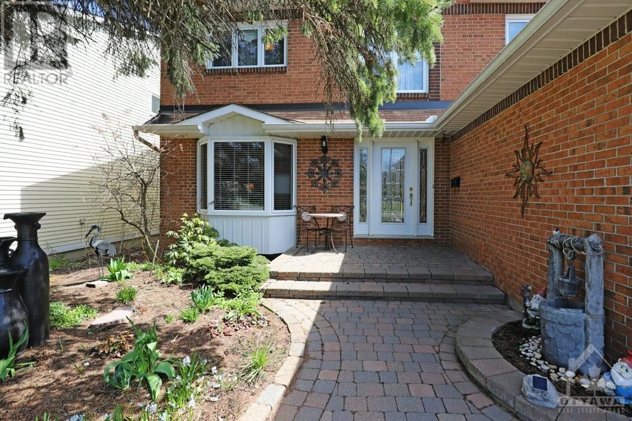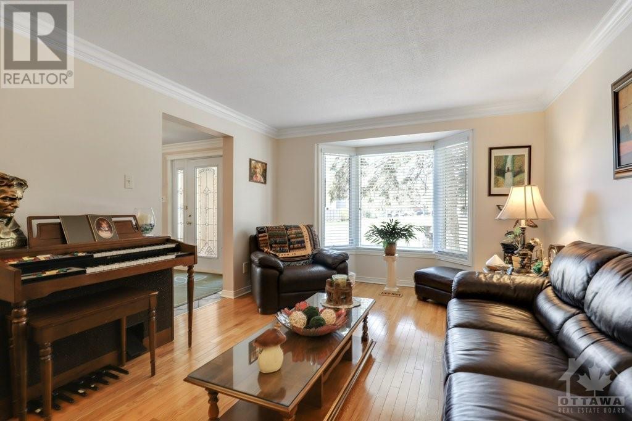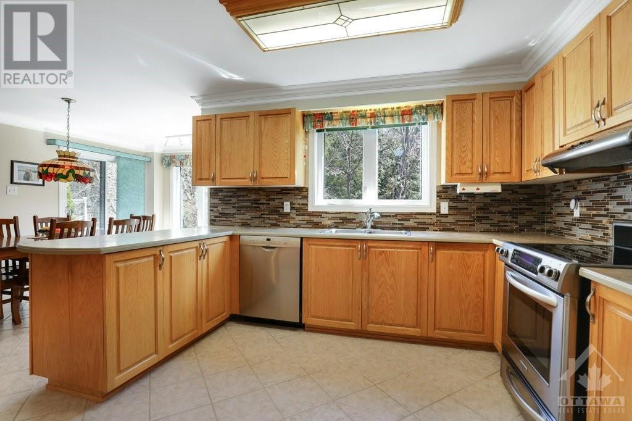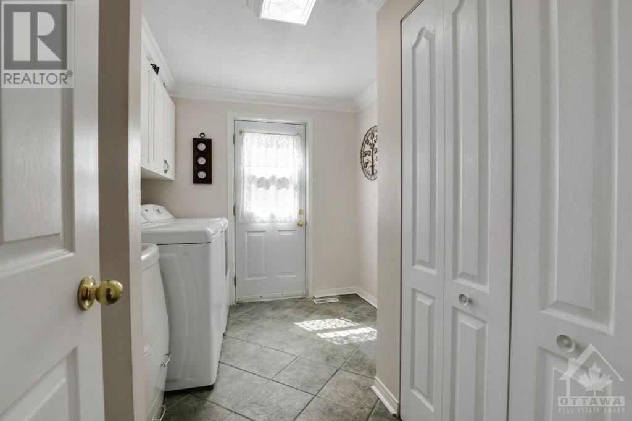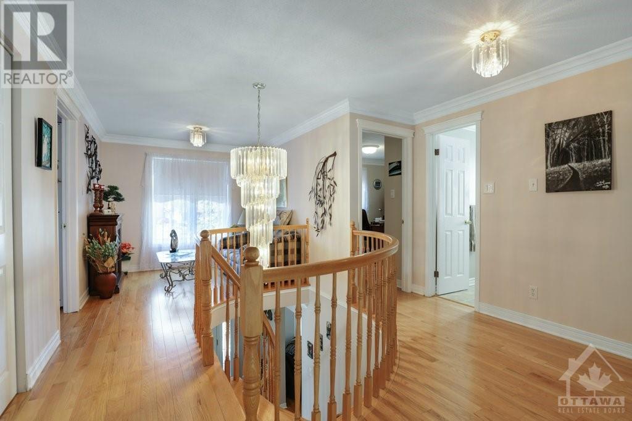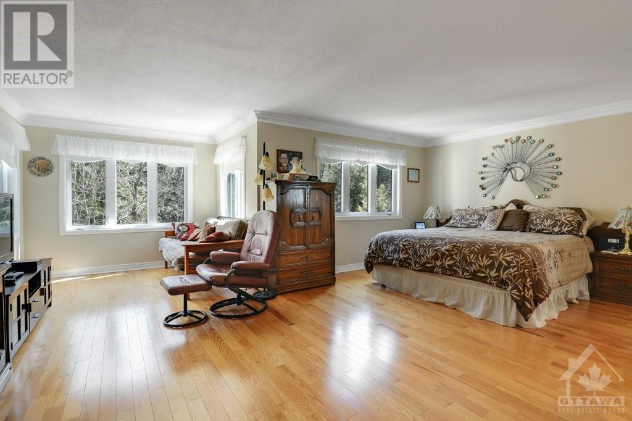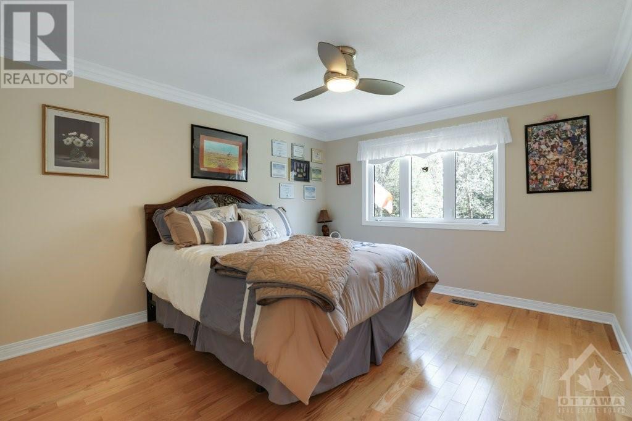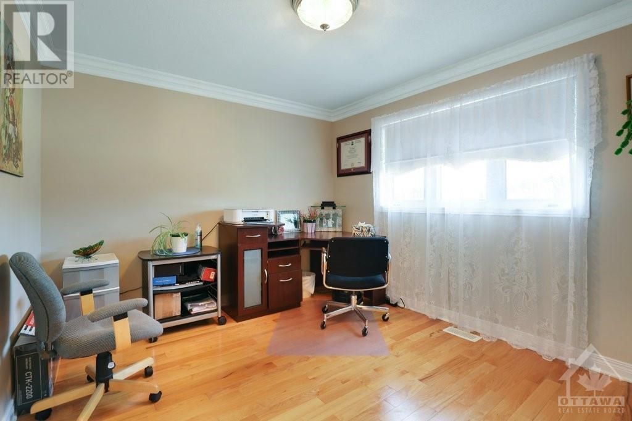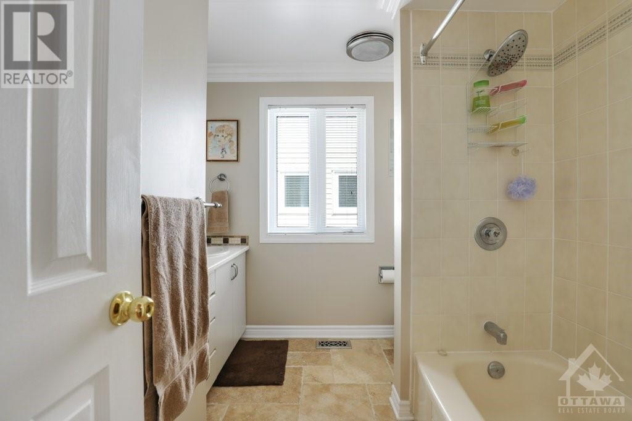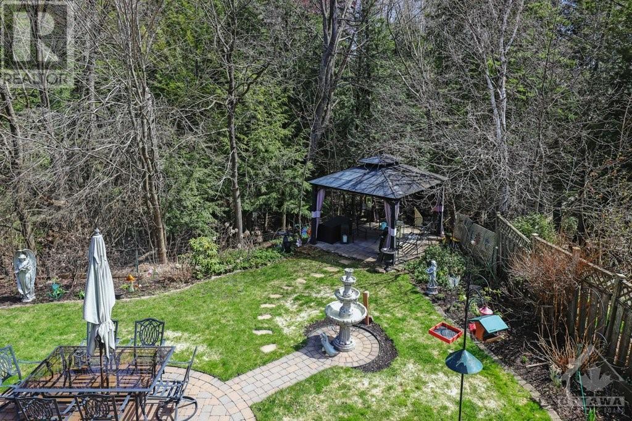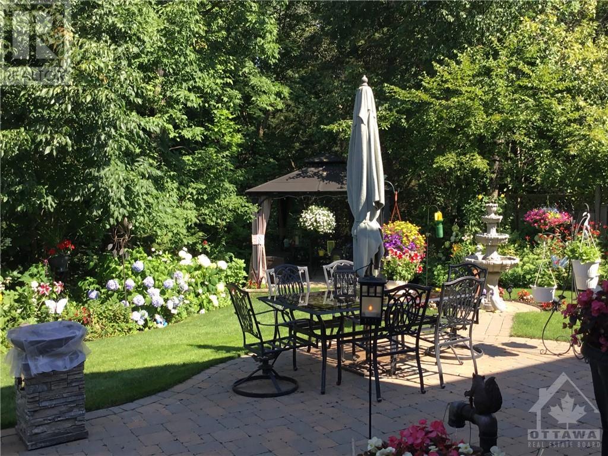1505 FOREST VALLEY DRIVE - MLS® # 1388022
Property Details
Description
 PEACEFUL WOODLAND OASIS... premium ravine lot BACKING ONTO green space and enveloped in mature trees. Inspired landscape design with lavish perennial gardens, interlock patios, winding pathways, sprawling lawns and deck with gazebo. This very special, tight-knit community is a small enclave of homes, nestled on quiet streets and offers parks, excellent schools, NCC green space & trails...all just steps from the home! This spacious, bright and airy home offers some bonus features: SOLARIUM, BREAKFAST ROOM, LOFT, SITTING RM off of the master and has too many UPDATES to mention(call for a complete list). Hardwood floors on main, curved staircase & 2nd floor (no carpet), crown moulding in every rm, alarm & more! Large living rm w/ BAY WINDOW, separate formal dining rm, kitchen open to breakfast rm, solarium and family rm w/FP overlooking the grounds. 4 spacious bedrms, master retreat w/ luxury EN-SUITE, WIC & sitting area. Once in a lifetime opportunity, to own this captivating property! (id:2469)
PEACEFUL WOODLAND OASIS... premium ravine lot BACKING ONTO green space and enveloped in mature trees. Inspired landscape design with lavish perennial gardens, interlock patios, winding pathways, sprawling lawns and deck with gazebo. This very special, tight-knit community is a small enclave of homes, nestled on quiet streets and offers parks, excellent schools, NCC green space & trails...all just steps from the home! This spacious, bright and airy home offers some bonus features: SOLARIUM, BREAKFAST ROOM, LOFT, SITTING RM off of the master and has too many UPDATES to mention(call for a complete list). Hardwood floors on main, curved staircase & 2nd floor (no carpet), crown moulding in every rm, alarm & more! Large living rm w/ BAY WINDOW, separate formal dining rm, kitchen open to breakfast rm, solarium and family rm w/FP overlooking the grounds. 4 spacious bedrms, master retreat w/ luxury EN-SUITE, WIC & sitting area. Once in a lifetime opportunity, to own this captivating property! (id:2469)
Features
Park setting, Private setting, Ravine, Gazebo, Automatic Garage Door Opener
Amenities
Public Transit, Recreation Nearby, Shopping
Listing Provided By
RE/MAX HALLMARK REALTY GROUP
Neighborhood Info
Copyright and Disclaimer
All information displayed is believed to be accurate, but is not guaranteed and should be independently verified. No warranties or representations of any kind are made with respect to the accuracy of such information. Not intended to solicit properties currently listed for sale.
The trademarks REALTOR®, REALTORS® and the REALTOR® logo are controlled by The Canadian Real Estate Association (CREA) and identify real estate professionals who are members of CREA. The trademarks MLS®, Multiple Listing Service® and the associated logos are owned by CREA and identify the quality of services provided by real estate professionals who are members of CREA.
REALTOR® contact information provided to facilitate inquiries from consumers interested in Real Estate services. Please do not contact the website owner with unsolicited commercial offers.
Send us your questions about this property and we'll get back to you right away.
Send this to a friend, or email this to yourself
- Mobile:
- Email:
- Elisa Canonico
- 613-850-8570
- elisa@elisacanonico.ca
- RE/MAX Hallmark Realty Group
- 700 Eagleson Road, Suite 105
- Ottawa, Ontario
- K2M 2V8

