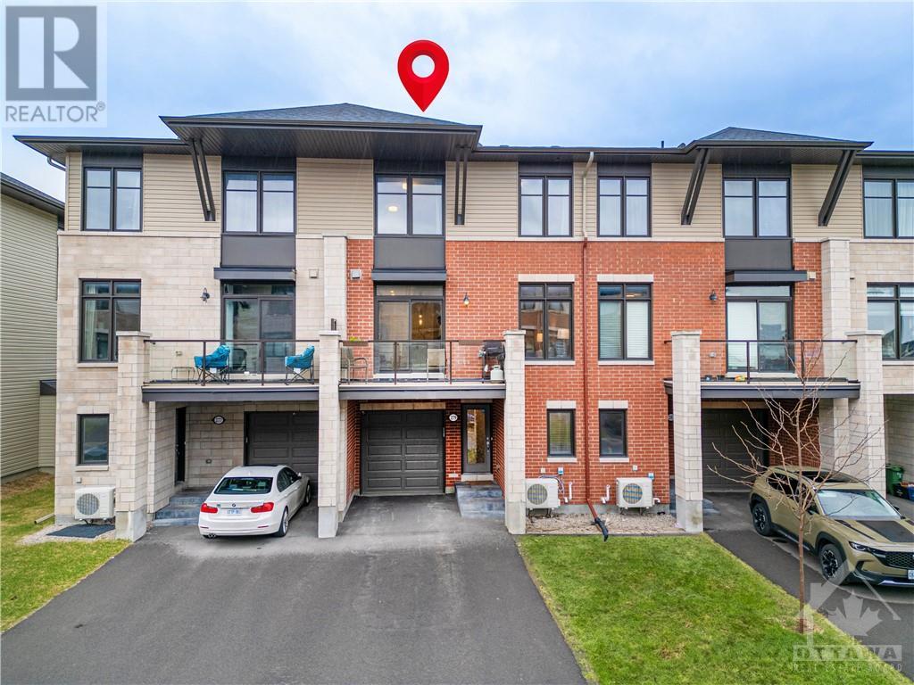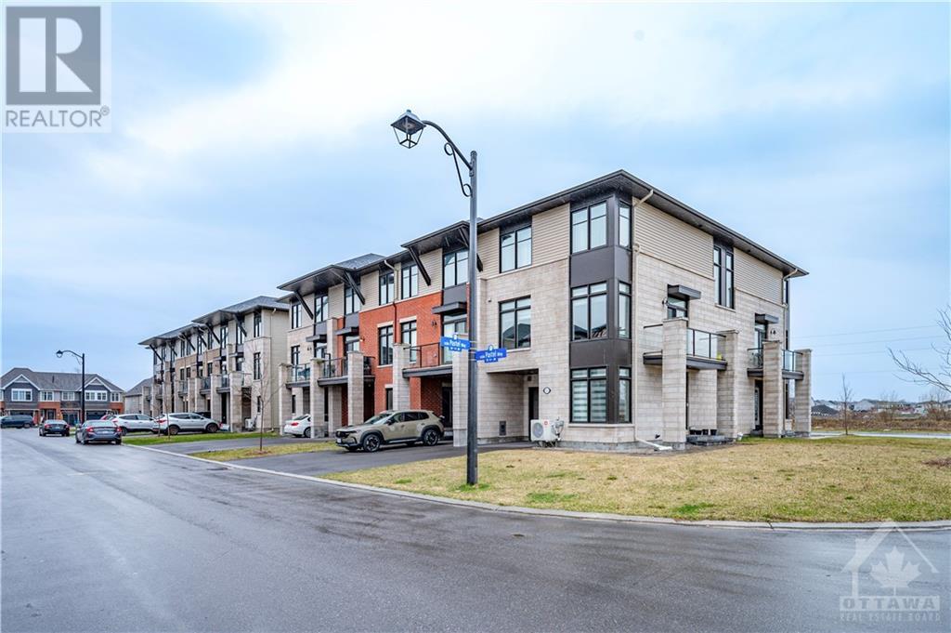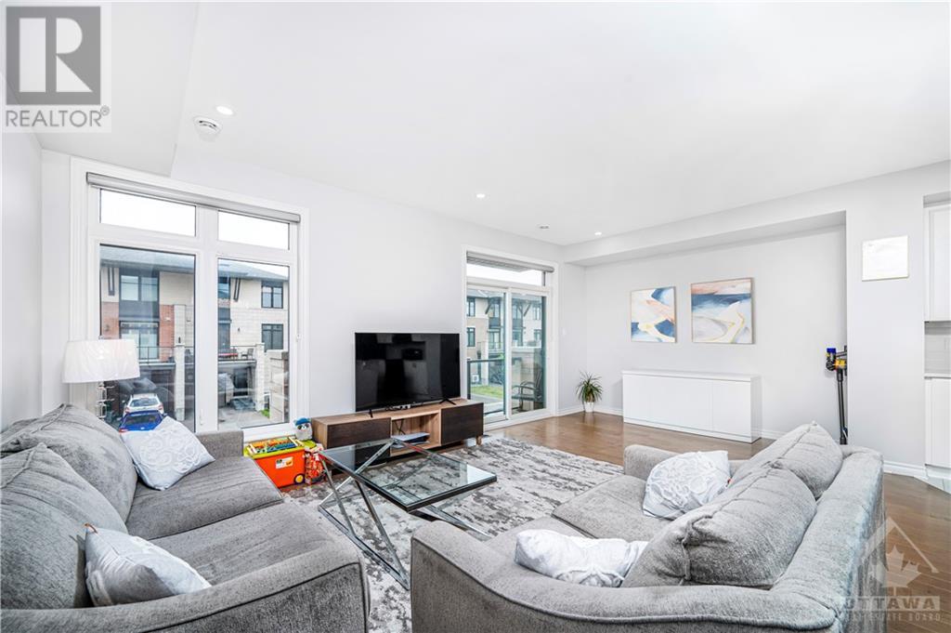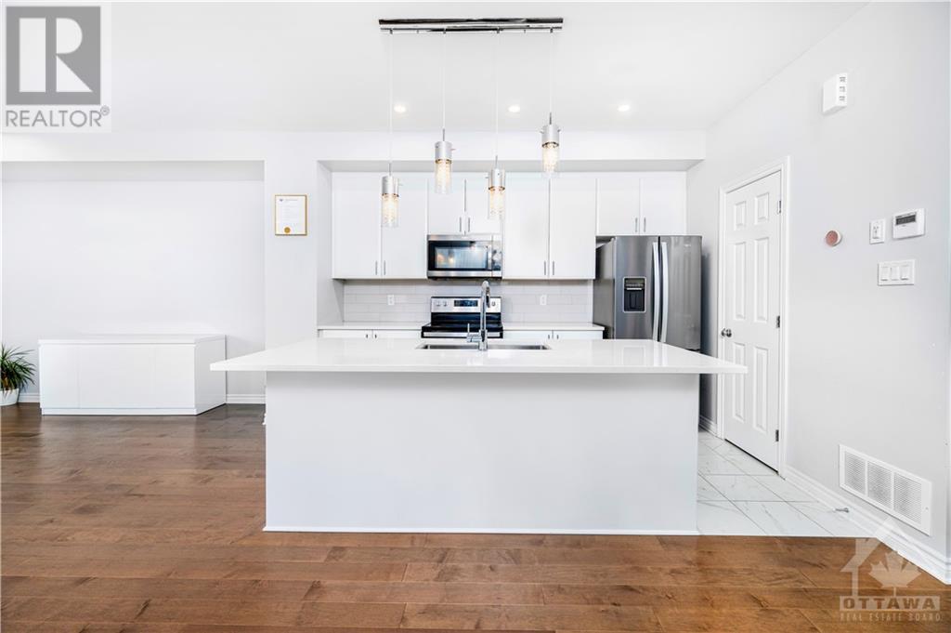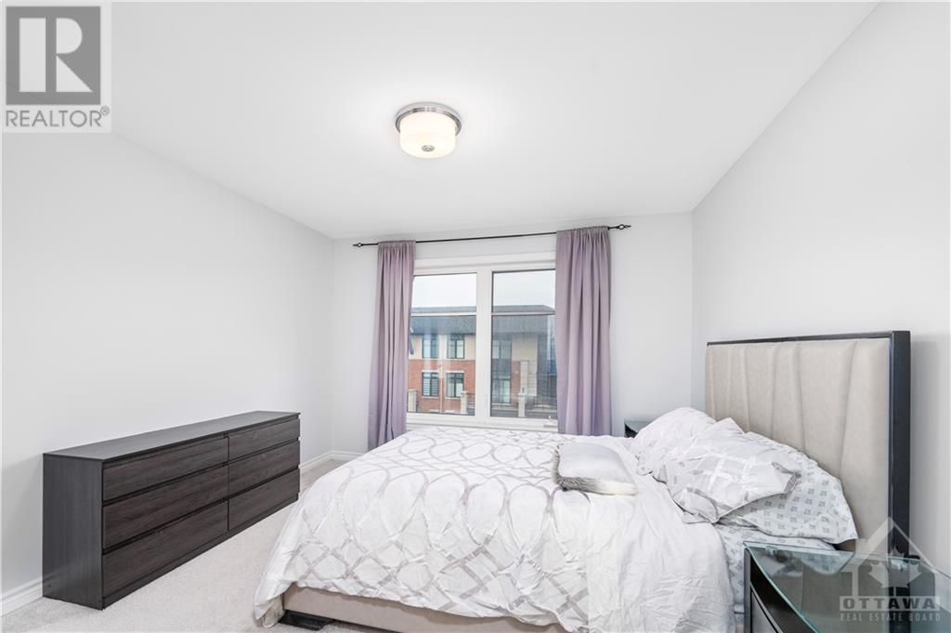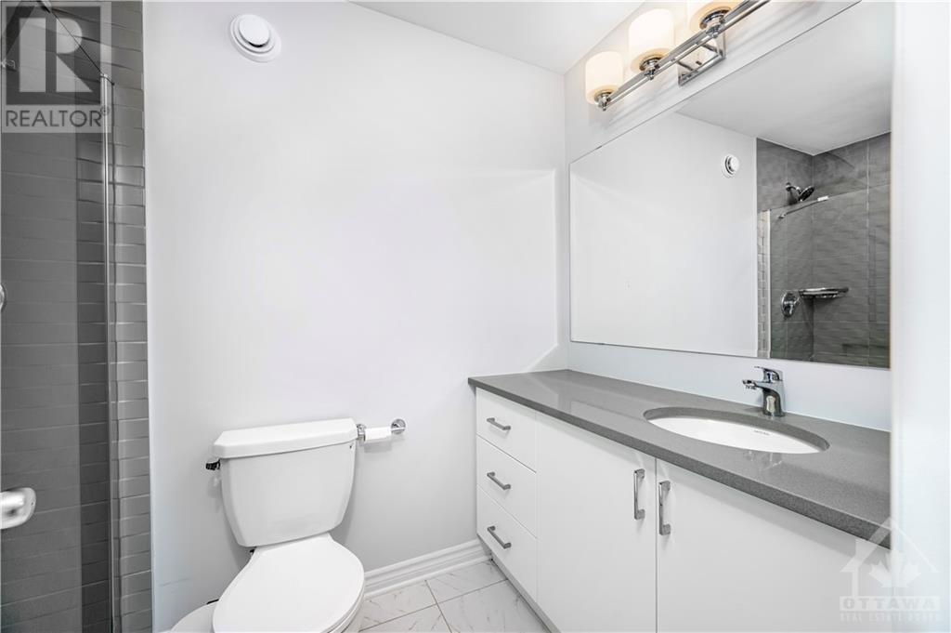279 PASTEL WAY - MLS® # 1386923
Property Details
Description
 Welcome 279 Pastel Way, An Open & Airy 2bed, 2.5 bath Urban Free Hold Townhome Is Located In The Heart Of Half Moon Bay. It Is Surrounded By Great Schools, Parks, Restaurants, Shops, Recreation Centre & Transportation. This Gorgeous Executive Energy Star Home Is Sure To Impress And Requires Zero Maintenance. Shows Like A Model Home With Tasteful, Quality Upgrades & An Abundance Of Natural Lights. The Bright Main Living Area Features An Inviting Open-Concept Living/ Dining Area W a 9-Foot Ceiling, Hardwood Flooring, Modern Chef Kitchen W Upgraded Cabinets, Large Island, SS Appliances, a Walk In Pantry and Quartz Counters. The Upper Level Offers A Spacious Primary Bed With a Double Closet " His & Hers" & A Luxury Ensuite W a Glass Shower, Spacious 2nd Bedroom, 3 Pcs full Bathroom + Large Laundry Room. Roomy Foyer With An Inside Garage Entry. Basement Provides Excellent Storage & Utility Room. Large Balcony Provide Many Options For Outdoor Living & A Lot More. Book Your Showing Today. (id:2469)
Welcome 279 Pastel Way, An Open & Airy 2bed, 2.5 bath Urban Free Hold Townhome Is Located In The Heart Of Half Moon Bay. It Is Surrounded By Great Schools, Parks, Restaurants, Shops, Recreation Centre & Transportation. This Gorgeous Executive Energy Star Home Is Sure To Impress And Requires Zero Maintenance. Shows Like A Model Home With Tasteful, Quality Upgrades & An Abundance Of Natural Lights. The Bright Main Living Area Features An Inviting Open-Concept Living/ Dining Area W a 9-Foot Ceiling, Hardwood Flooring, Modern Chef Kitchen W Upgraded Cabinets, Large Island, SS Appliances, a Walk In Pantry and Quartz Counters. The Upper Level Offers A Spacious Primary Bed With a Double Closet " His & Hers" & A Luxury Ensuite W a Glass Shower, Spacious 2nd Bedroom, 3 Pcs full Bathroom + Large Laundry Room. Roomy Foyer With An Inside Garage Entry. Basement Provides Excellent Storage & Utility Room. Large Balcony Provide Many Options For Outdoor Living & A Lot More. Book Your Showing Today. (id:2469)
Features
Balcony, Recreational, Automatic Garage Door Opener
Amenities
Public Transit, Recreation Nearby, Shopping
Listing Provided By
RE/MAX HALLMARK REALTY GROUP
Neighborhood Info
Copyright and Disclaimer
All information displayed is believed to be accurate, but is not guaranteed and should be independently verified. No warranties or representations of any kind are made with respect to the accuracy of such information. Not intended to solicit properties currently listed for sale.
The trademarks REALTOR®, REALTORS® and the REALTOR® logo are controlled by The Canadian Real Estate Association (CREA) and identify real estate professionals who are members of CREA. The trademarks MLS®, Multiple Listing Service® and the associated logos are owned by CREA and identify the quality of services provided by real estate professionals who are members of CREA.
REALTOR® contact information provided to facilitate inquiries from consumers interested in Real Estate services. Please do not contact the website owner with unsolicited commercial offers.
Send us your questions about this property and we'll get back to you right away.
Send this to a friend, or email this to yourself
- Mobile:
- Email:
- Elisa Canonico
- 613-850-8570
- elisa@elisacanonico.ca
- RE/MAX Hallmark Realty Group
- 700 Eagleson Road, Suite 105
- Ottawa, Ontario
- K2M 2V8

